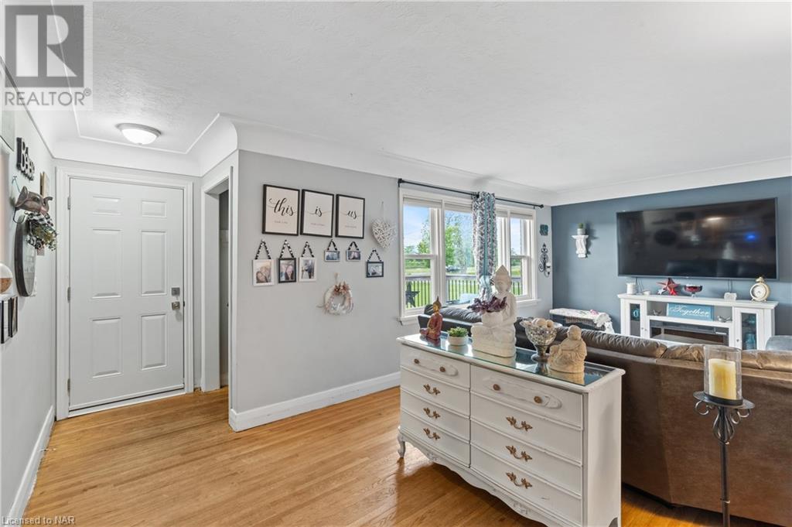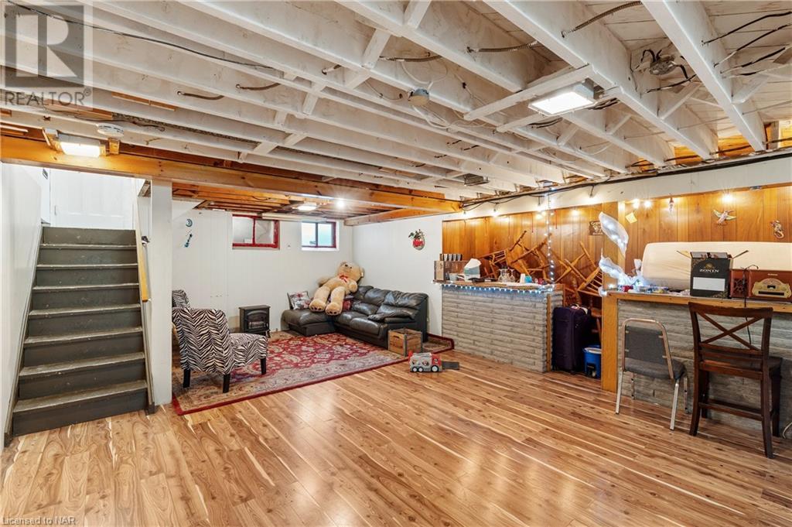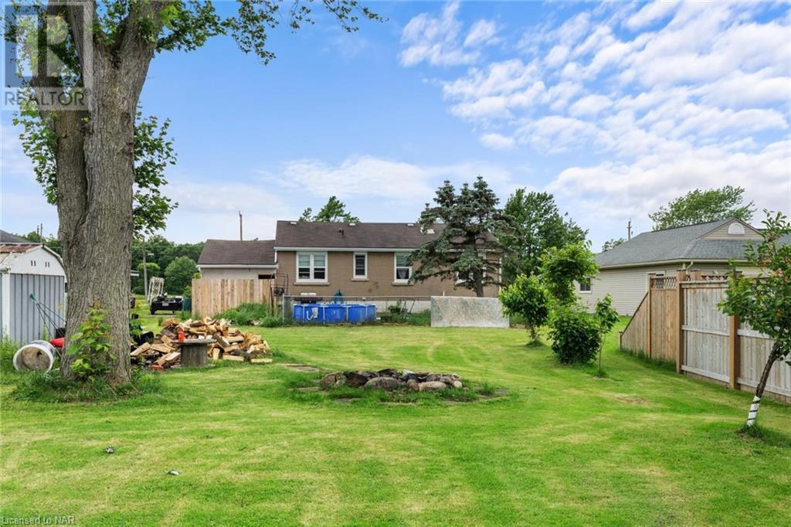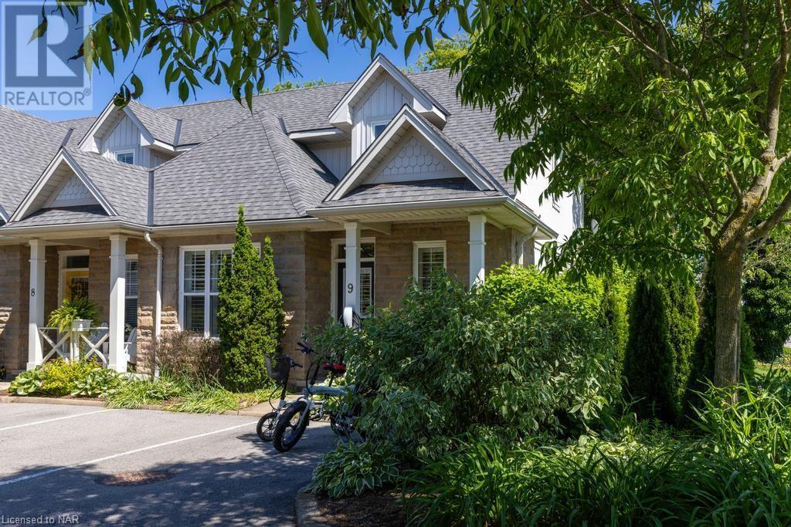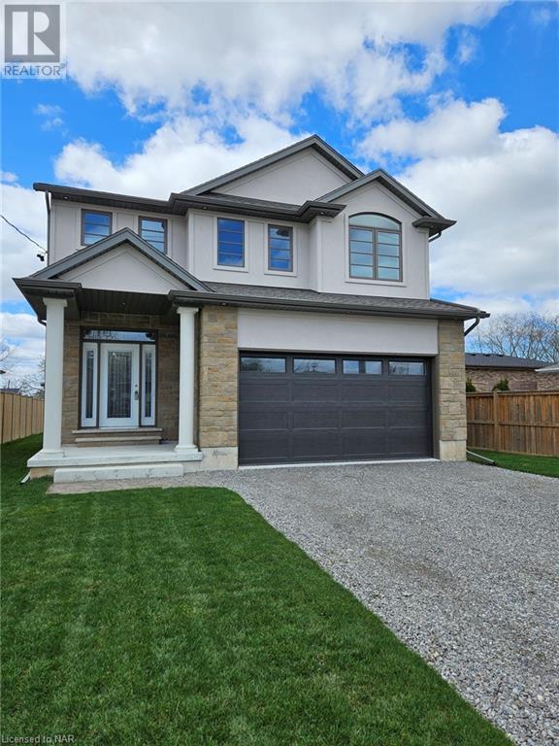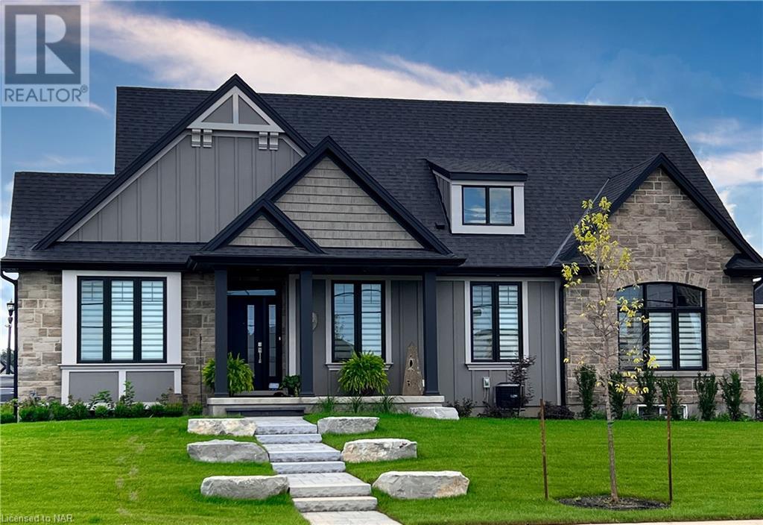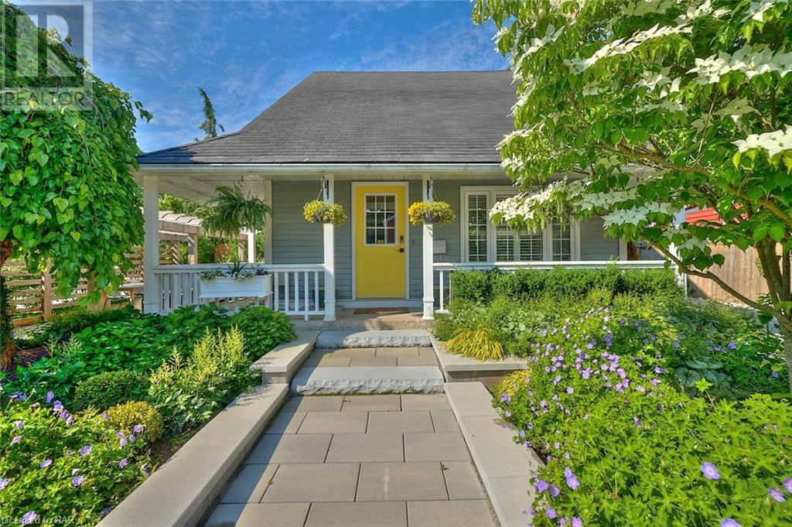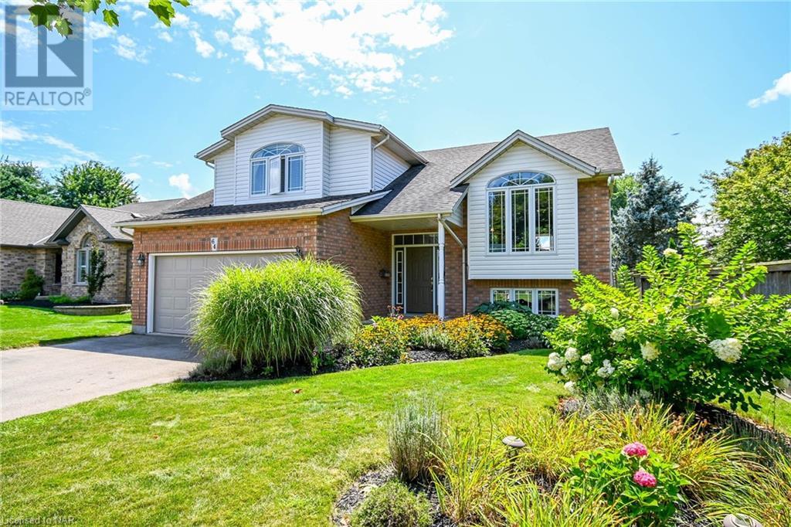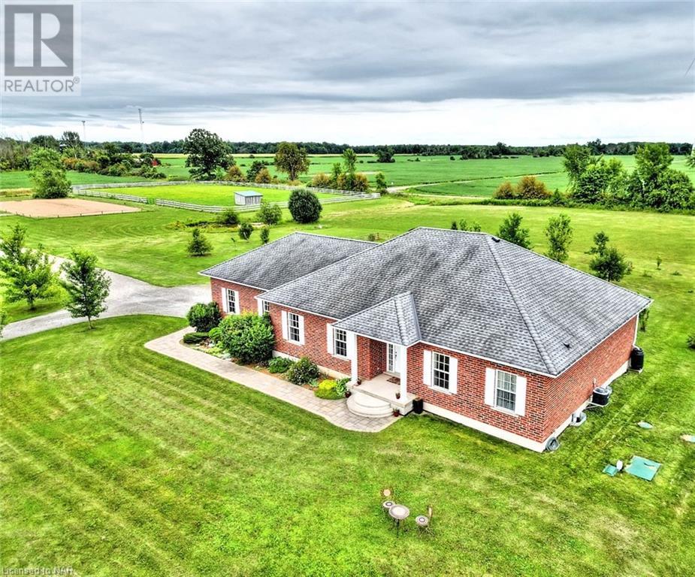120 KINGSWAY
Dain City, Ontario L3B3N9
$599,999
ID# 40603192
| Bathroom Total | 2 |
| Bedrooms Total | 3 |
| Half Bathrooms Total | 1 |
| Cooling Type | Central air conditioning |
| Heating Type | Forced air |
| Heating Fuel | Natural gas |
| Stories Total | 1 |
| Utility room | Basement | Measurements not available |
| Laundry room | Basement | Measurements not available |
| 2pc Bathroom | Basement | Measurements not available |
| Recreation room | Basement | 35' x 14'11'' |
| 4pc Bathroom | Main level | Measurements not available |
| Bedroom | Main level | 10'11'' x 9'10'' |
| Bedroom | Main level | 10'4'' x 8'2'' |
| Primary Bedroom | Main level | 13'10'' x 9'0'' |
| Dinette | Main level | 7'7'' x 15' |
| Kitchen | Main level | 8'6'' x 12'0'' |
| Living room | Main level | 19'8'' x 11'10'' |
YOU MIGHT ALSO LIKE THESE LISTINGS
Previous
Next



